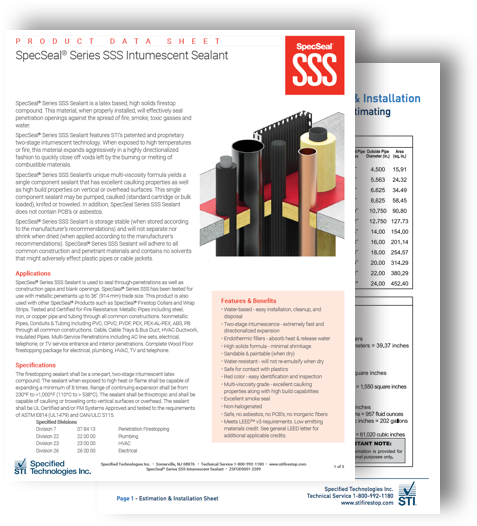Technical
Find the latest updates, get engineering support, specifications, estimate product quantities, or just browse data sheets — we offer numerous resources to keep you up to date with an ever changing industry.
Find the latest updates, get engineering support, specifications, estimate product quantities, or just browse data sheets — we offer numerous resources to keep you up to date with an ever changing industry.

For engineering support, click on Submit a Request. To track all your engineering requests, click Sign In and register for an Access STI account.
Use our estimators to determine sizes and quantities of firestop product you’ll need for your next project:

Use our quick and easy estimator to determine the size and quantity of EZ-Path® Pathways you'll need.
EZ EstimatorUse our quick and easy calculator to determine the number of pillows required to seal an opening.
EZ EstimatorView or download our product data sheets:
STI Firestop offers Revit Families for architects and engineers to import into building models. Developed using Autodesk Revit®, specialized software developed for building information modeling, these objects offer a quick and effective method to integrate firestop into your complex building design.
Find out moreStay ahead of the curve with new technologies to make your job easier. We continually pursue new innovations to develop and improve our products and systems to help you work better.
Find out moreFind the latest firestop system updates to keep your business current with new installation methods, codes, and products.
Find out more
Guide Specifications are products or solutions for common Firestop issues. Easily editable Word format for use in the creation of project specifications. Each Guide Spec includes only language and firestop products relevant to that division and can be used as is or as additional language to include in an existing specification.
Find out moreDetail sheets are documents grouped together with the most commonly used systems in the categories below. These files can be downloaded as either a PDF or DWG file.